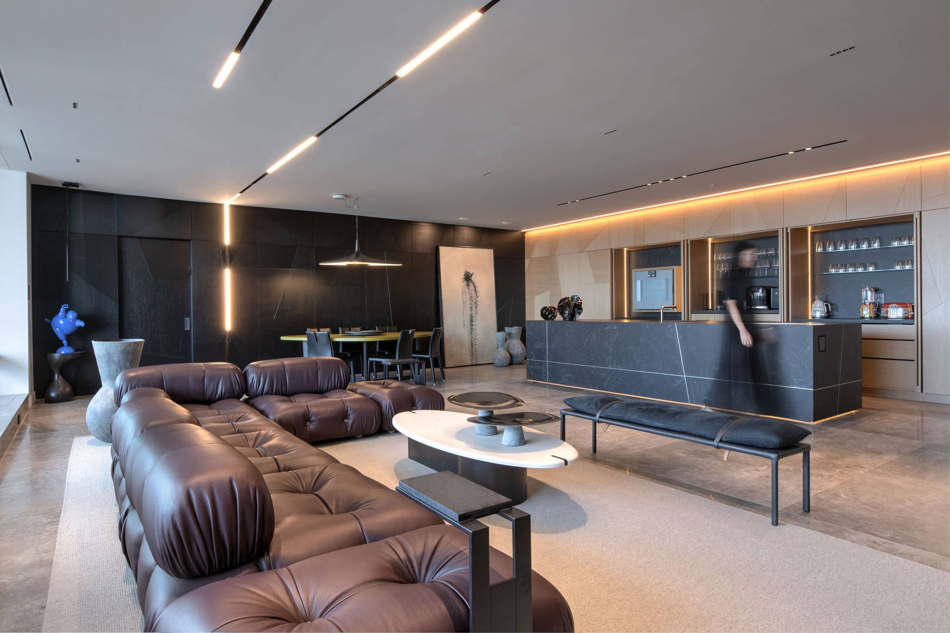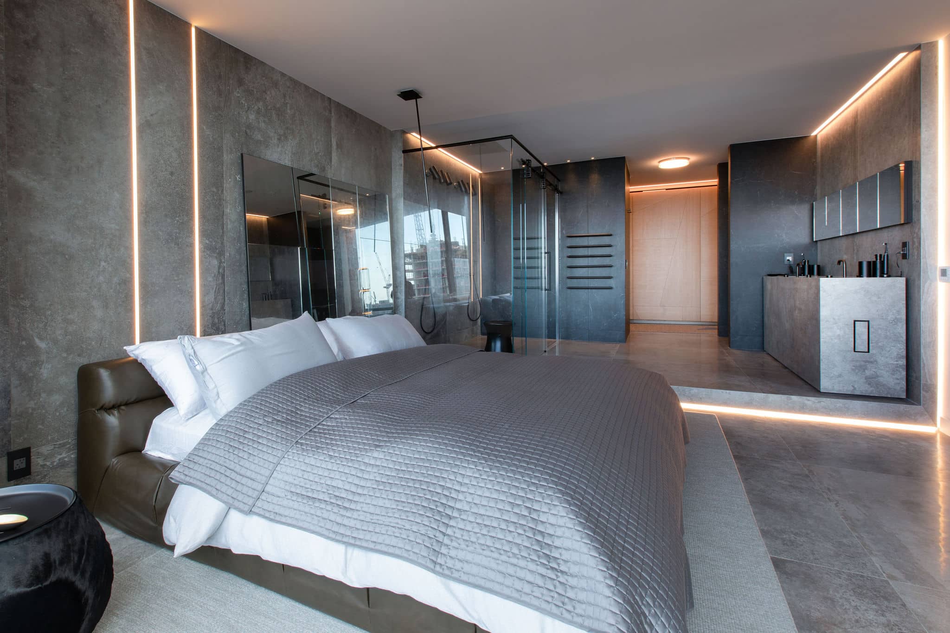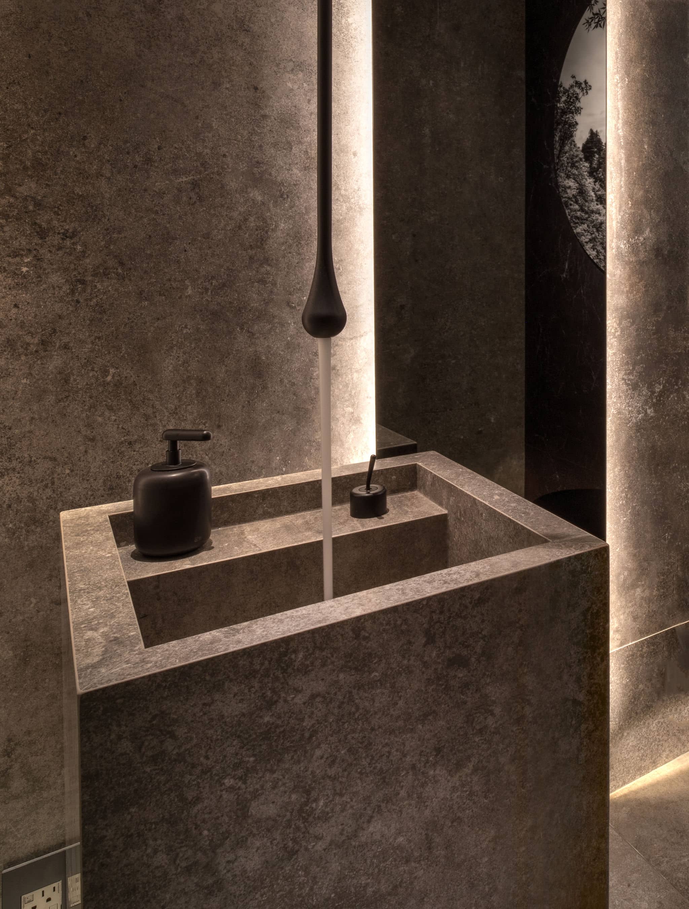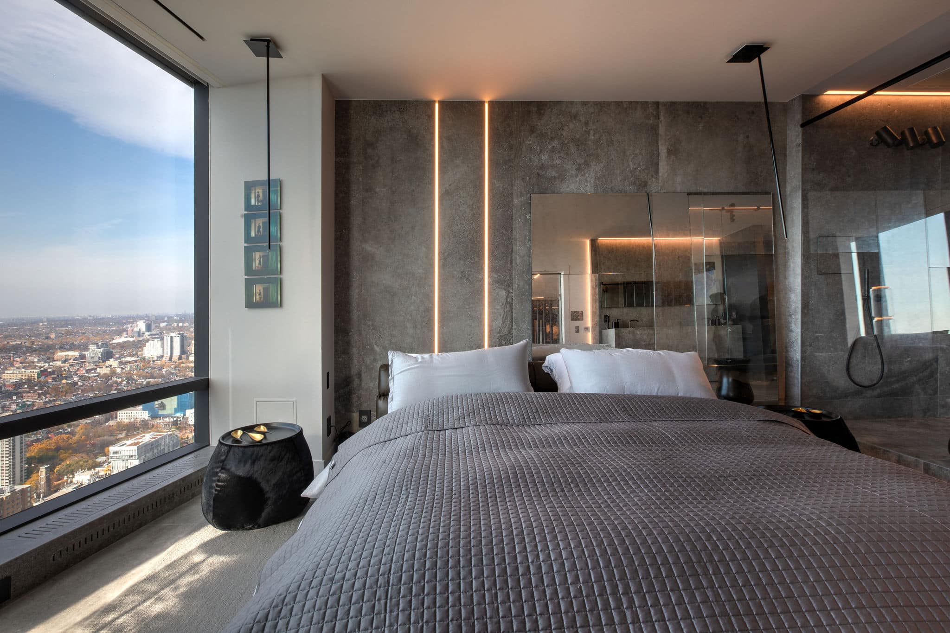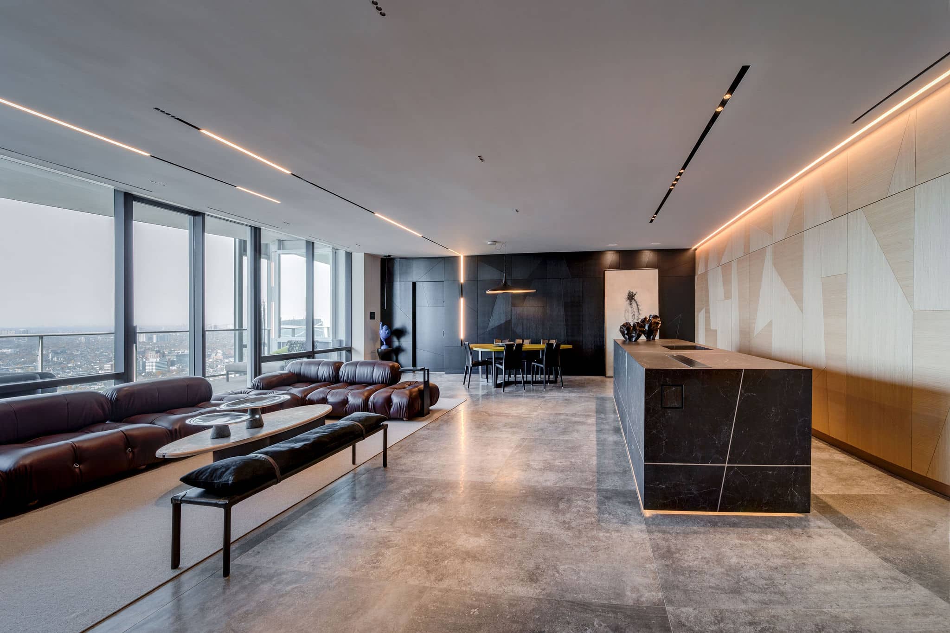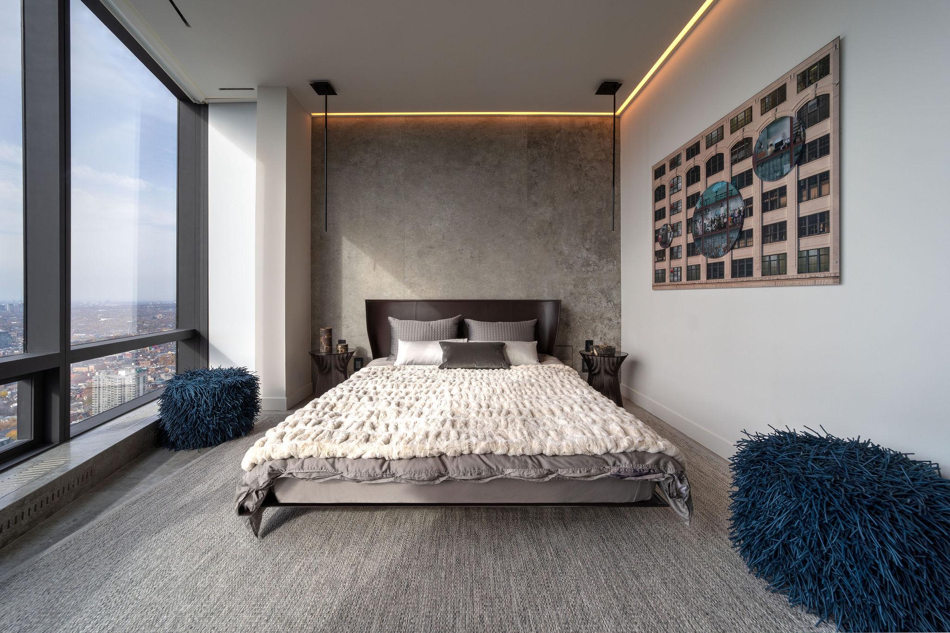Project Profile
Shangri-La Residence
Toronto, Ontario
The Residences of Shangri-La Toronto are one of the most luxurious condos in Toronto and offer the ultimate in design and a five-star hotel experience. Lumentruss products are seen throughout this ultra-modern luxury residence. They enhance the residence with their sleek lines of light without detracting from the beauty of the natural finishes selected.
The open floor plan creates flow from room to room with a pleasing blend of natural daylight from the expansive windows and the linear lighting applied. The indirect lighting play a key role in highlighting the different areas within the home while providing sufficient general lighting for its residents.
This uplifting project celebrates the creative process while doing a great job of showing what can be achieved with accent lighting. The modern and minimalist design intent are clearly shown.
Kitchen: 3150, 4400 and 8550
Master bedroom: 4400 in the wall and 8550
Master bathroom: 1400, 3150 and 8550
Second bedroom: 8550
Powder room: 1200 and 3150
Gallery


